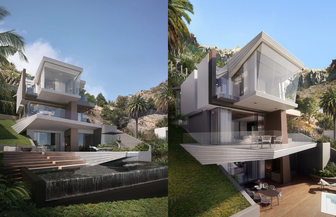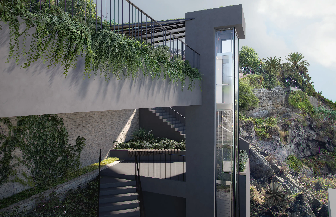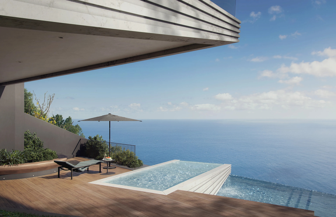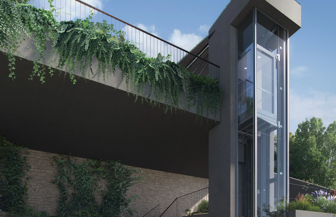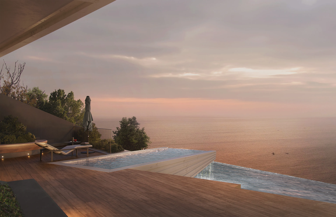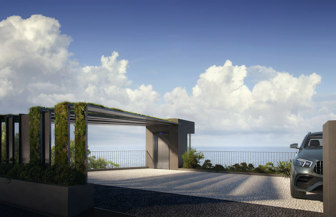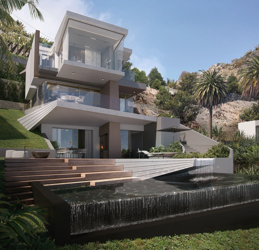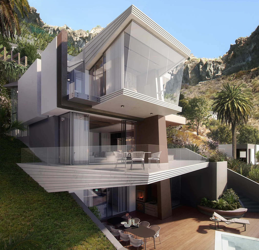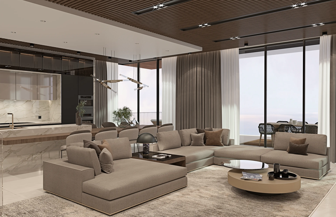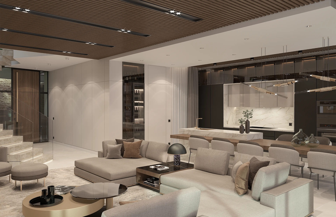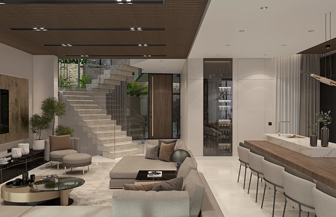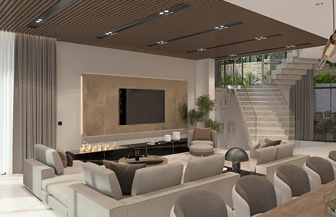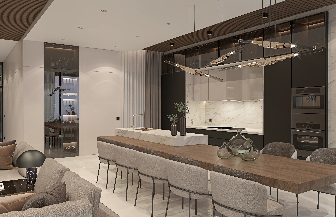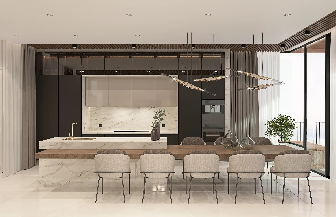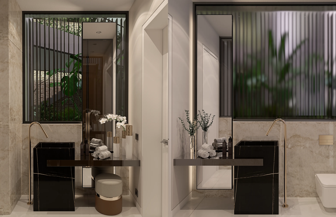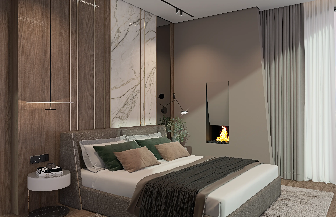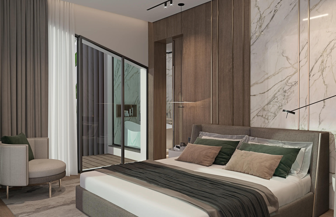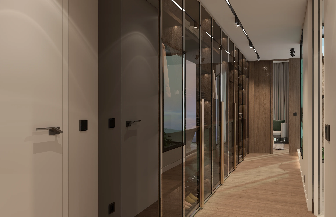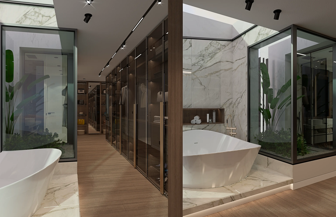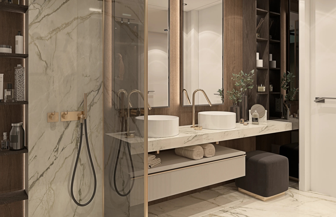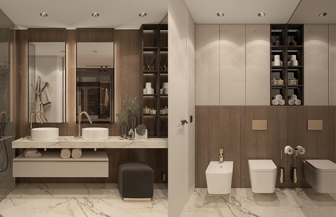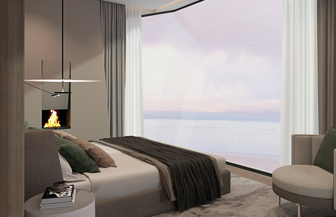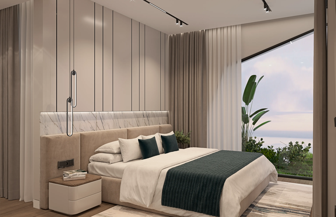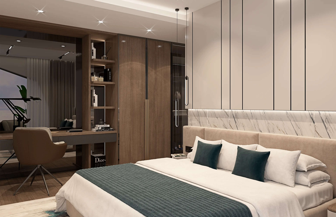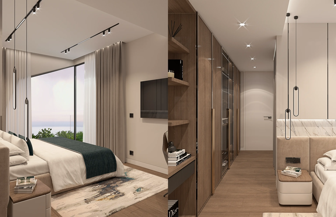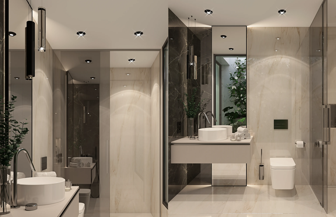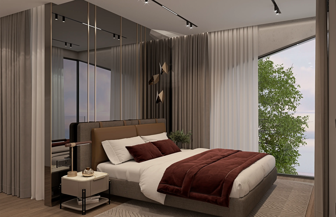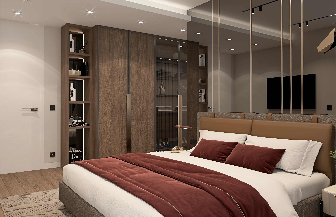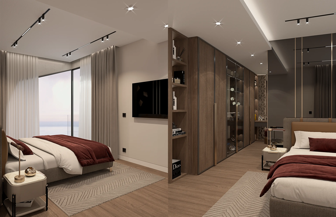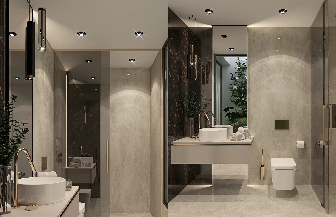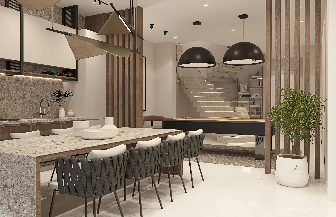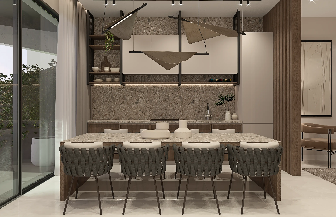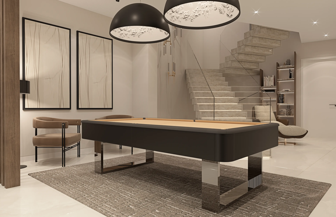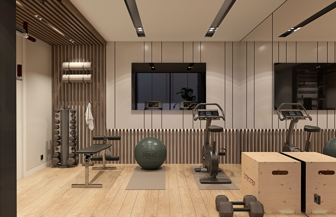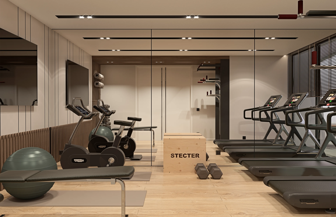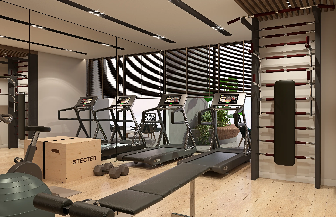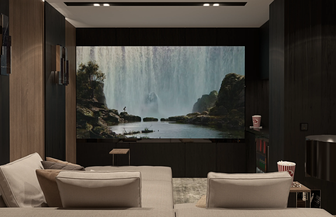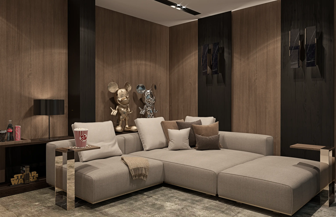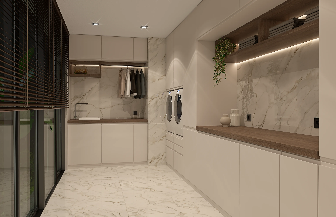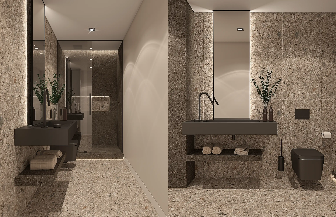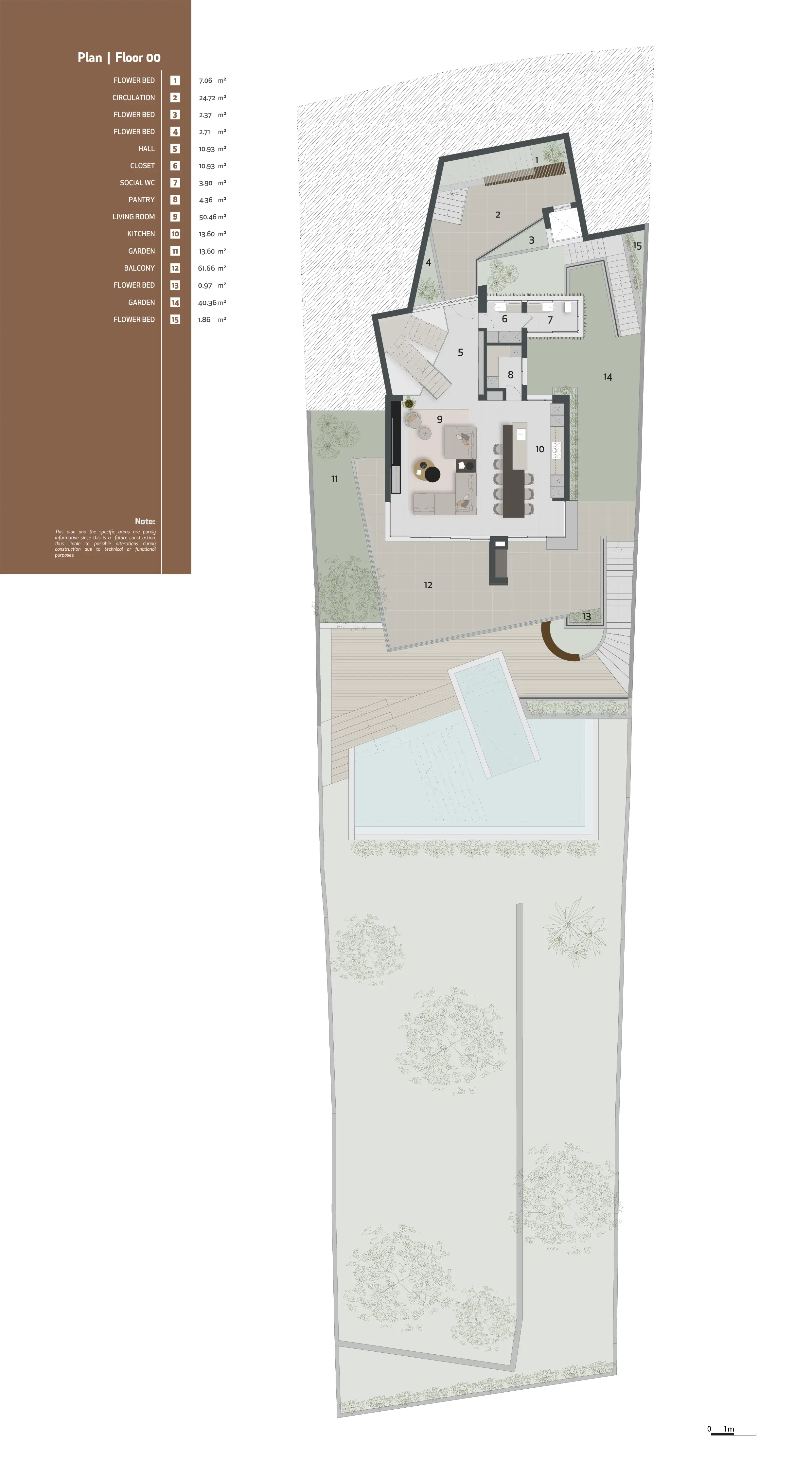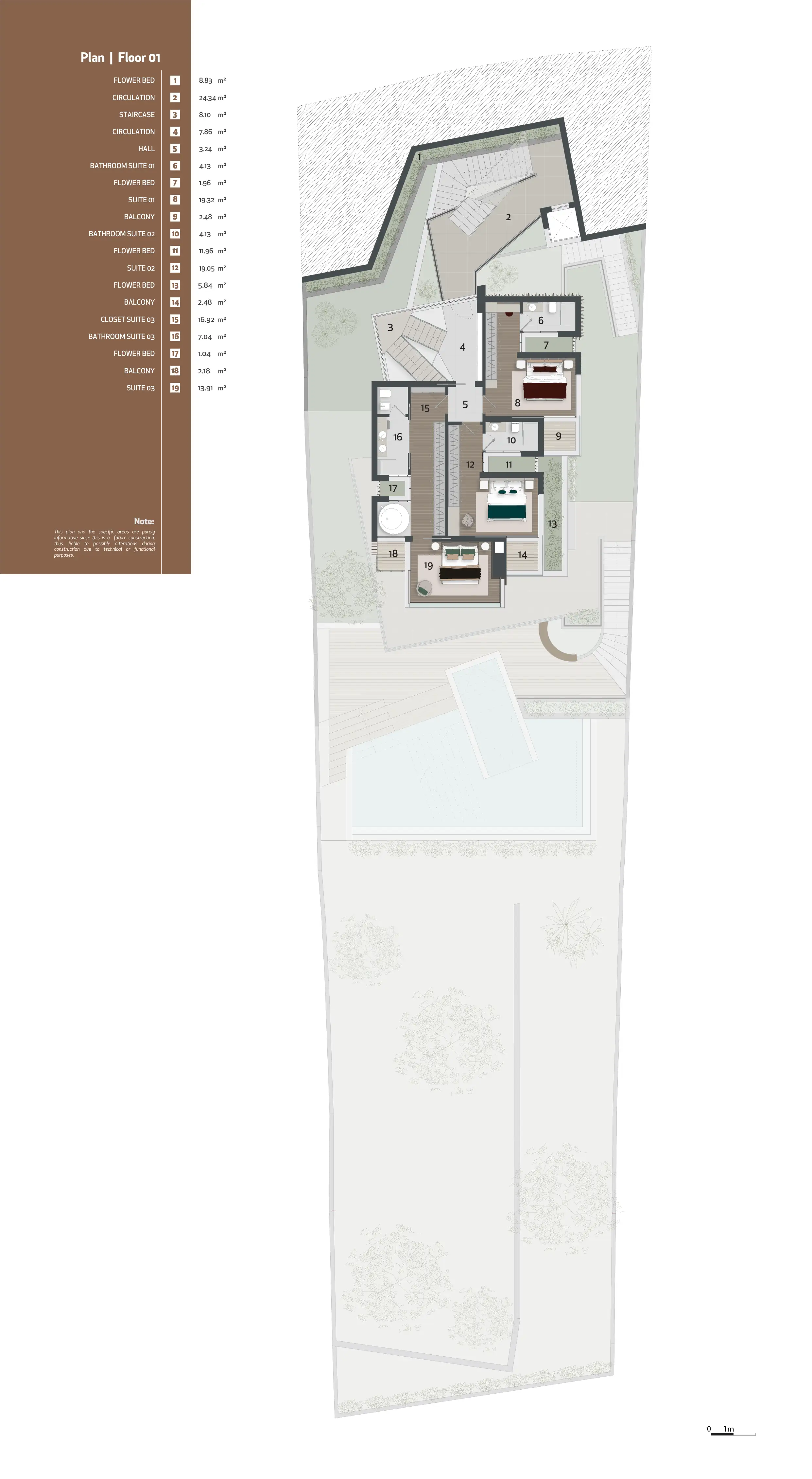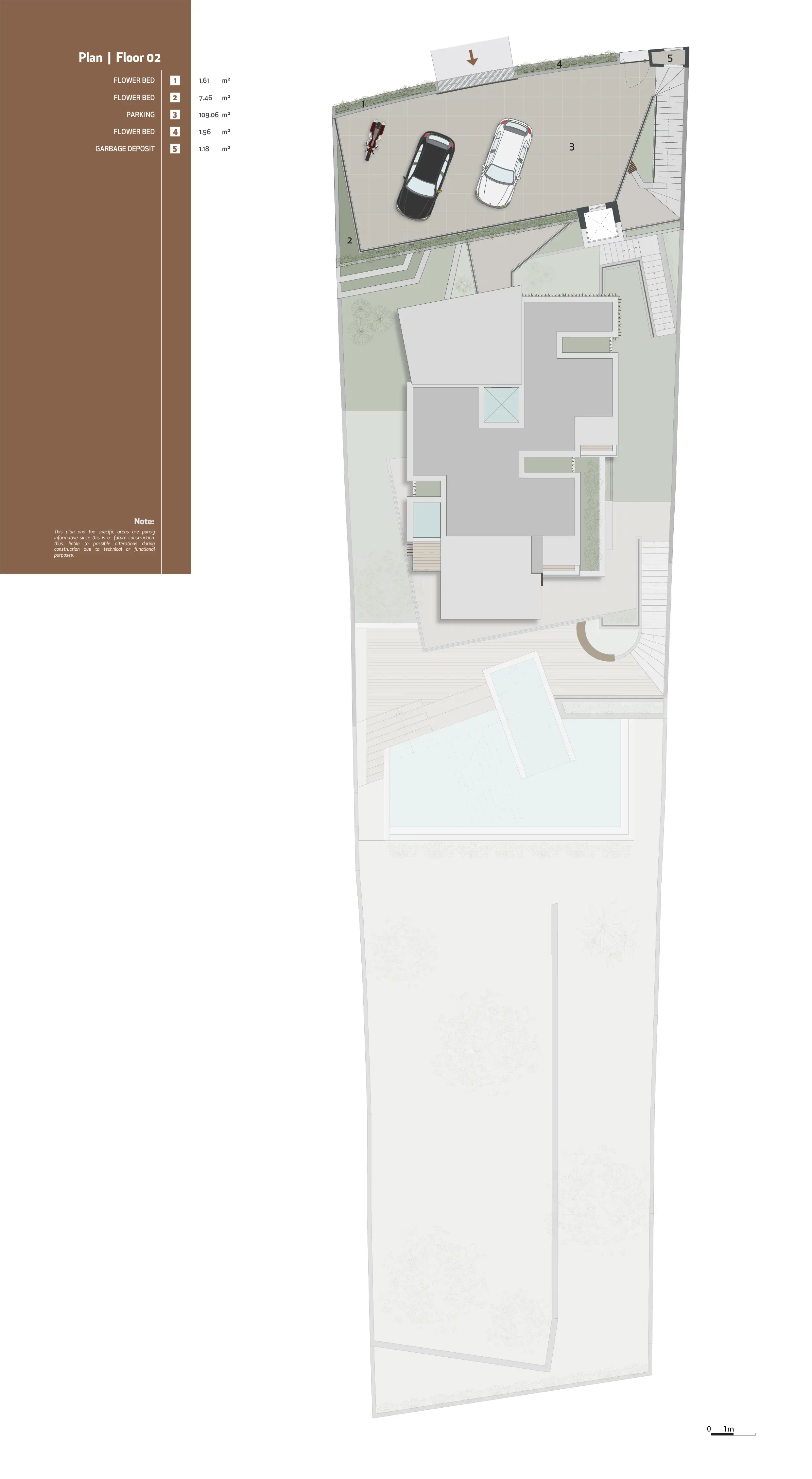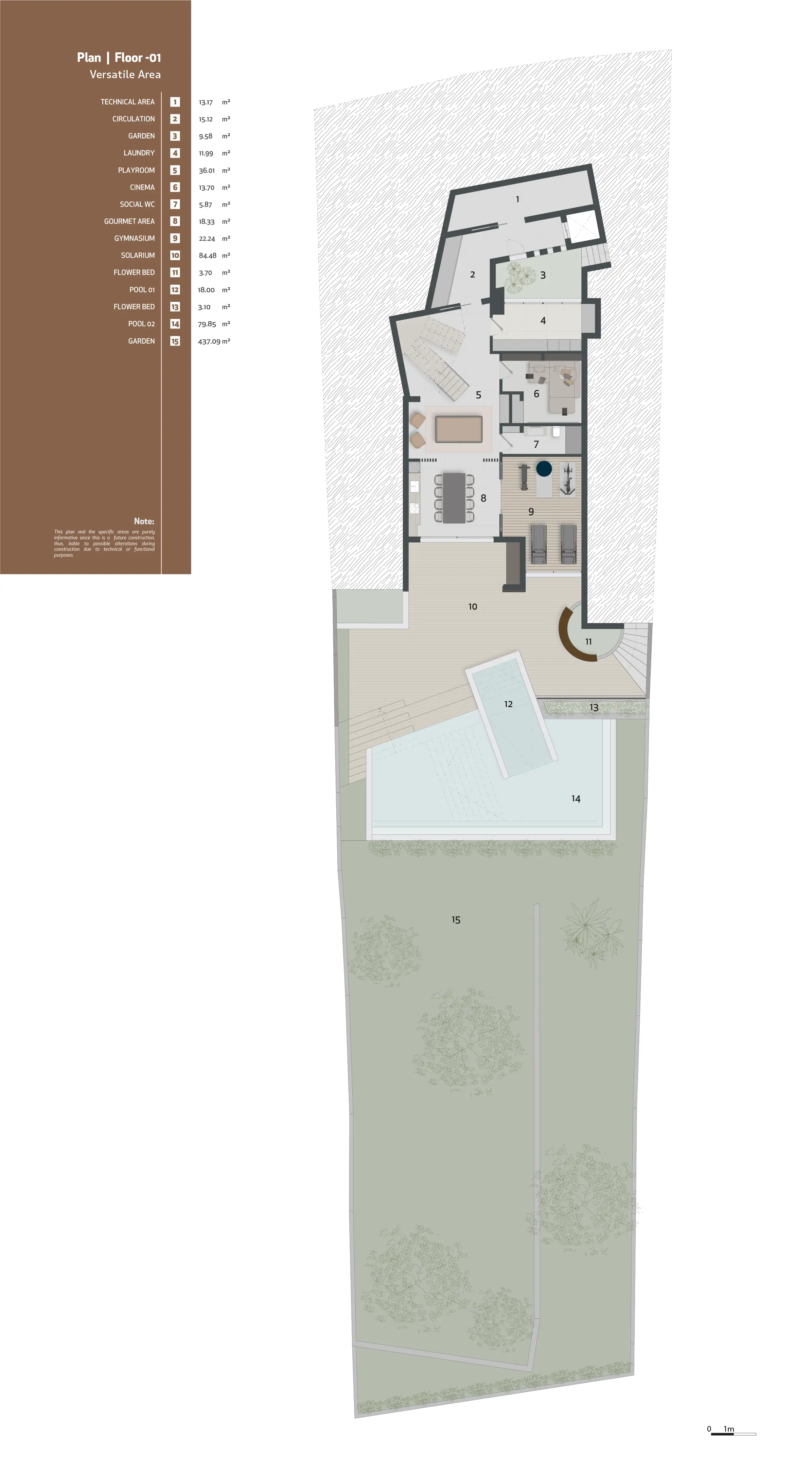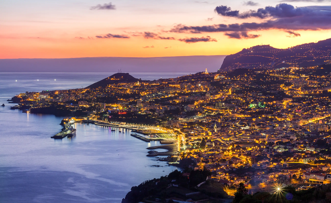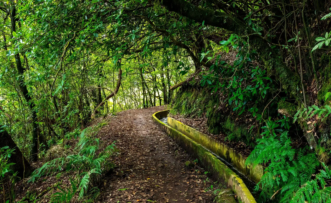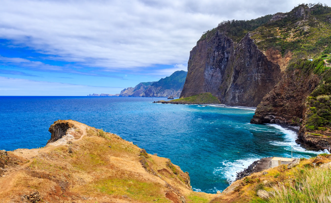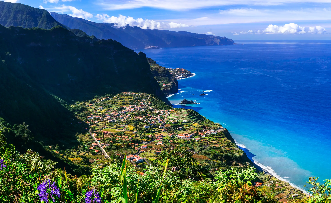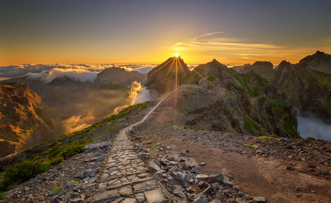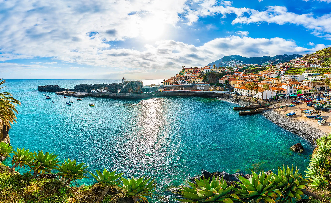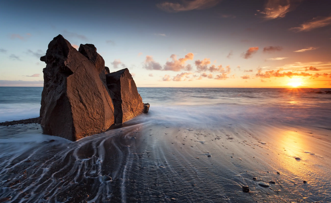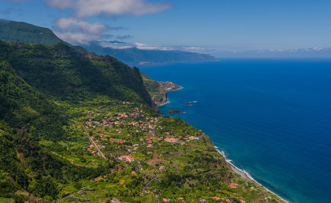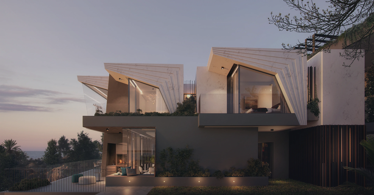
Discover the Formosa Cliff House. Where the Ocean Touches the Sky.
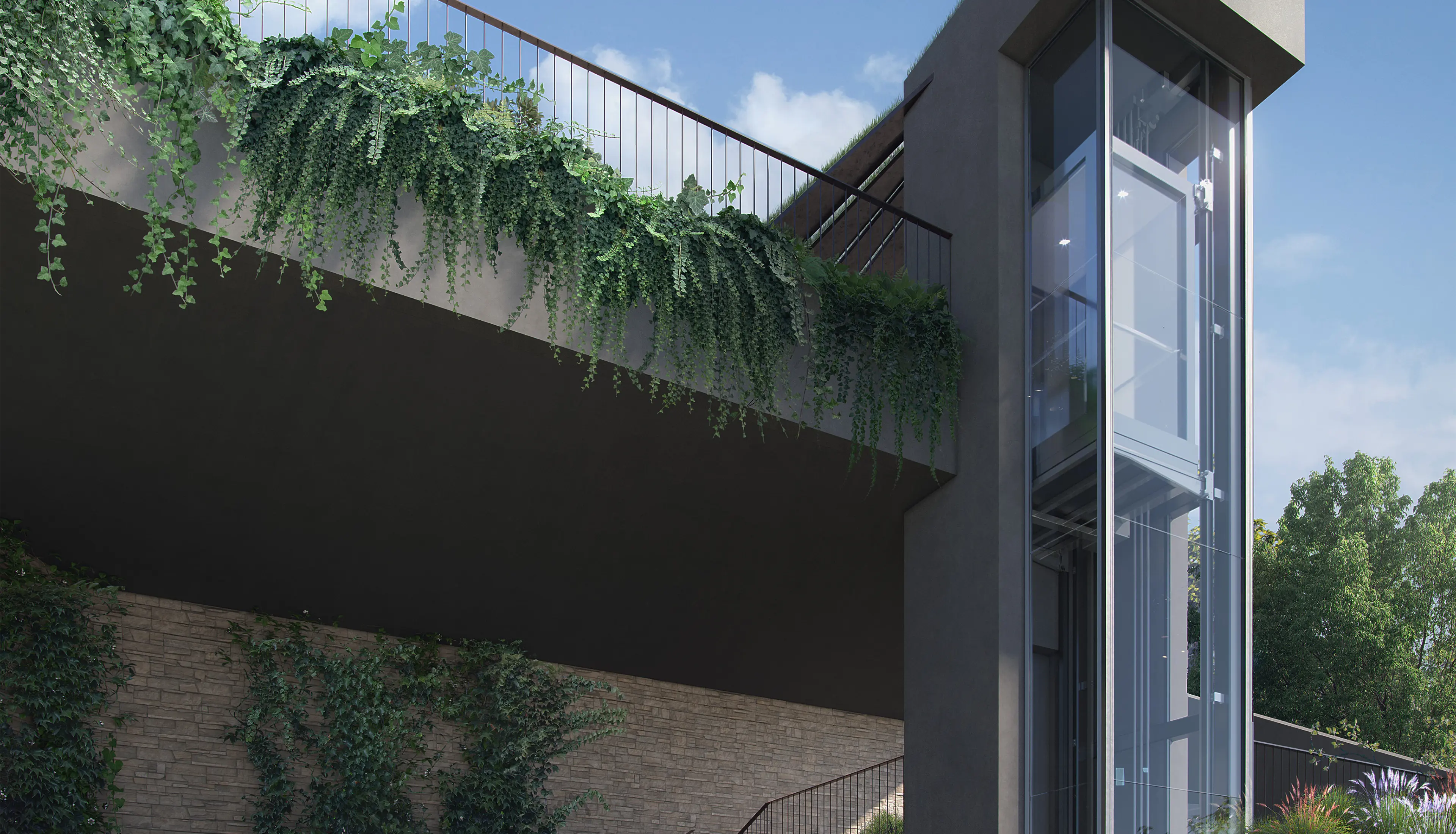
Panoramic Elevator
328
Square meters of usable area
560
Square meters of green area
376
Square meters of gross area
1086
Square meters of total area
Exteriors
Architecture and Signature Design
Discover the splendor of the Formosa Cliff House through these images that showcase the architecture and exterior design. Each photo unveils the perfect balance between the house’s luxury and the natural beauty that surrounds it, inviting you to experience this masterpiece on Madeira Island.
A project signed by the ZEROVINTEOITO DESIGN studio, which idealized all the details, from architecture to interior design.
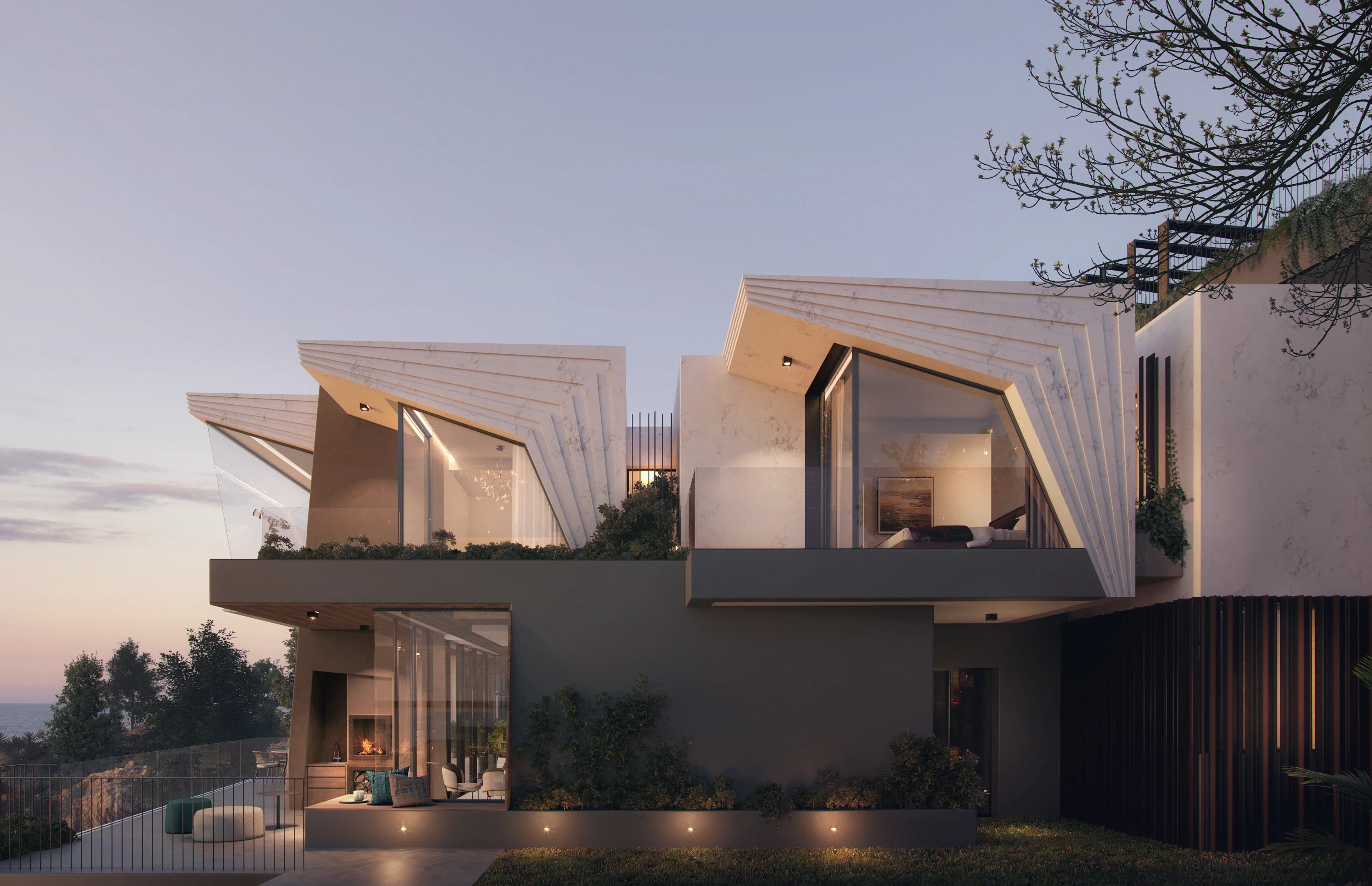
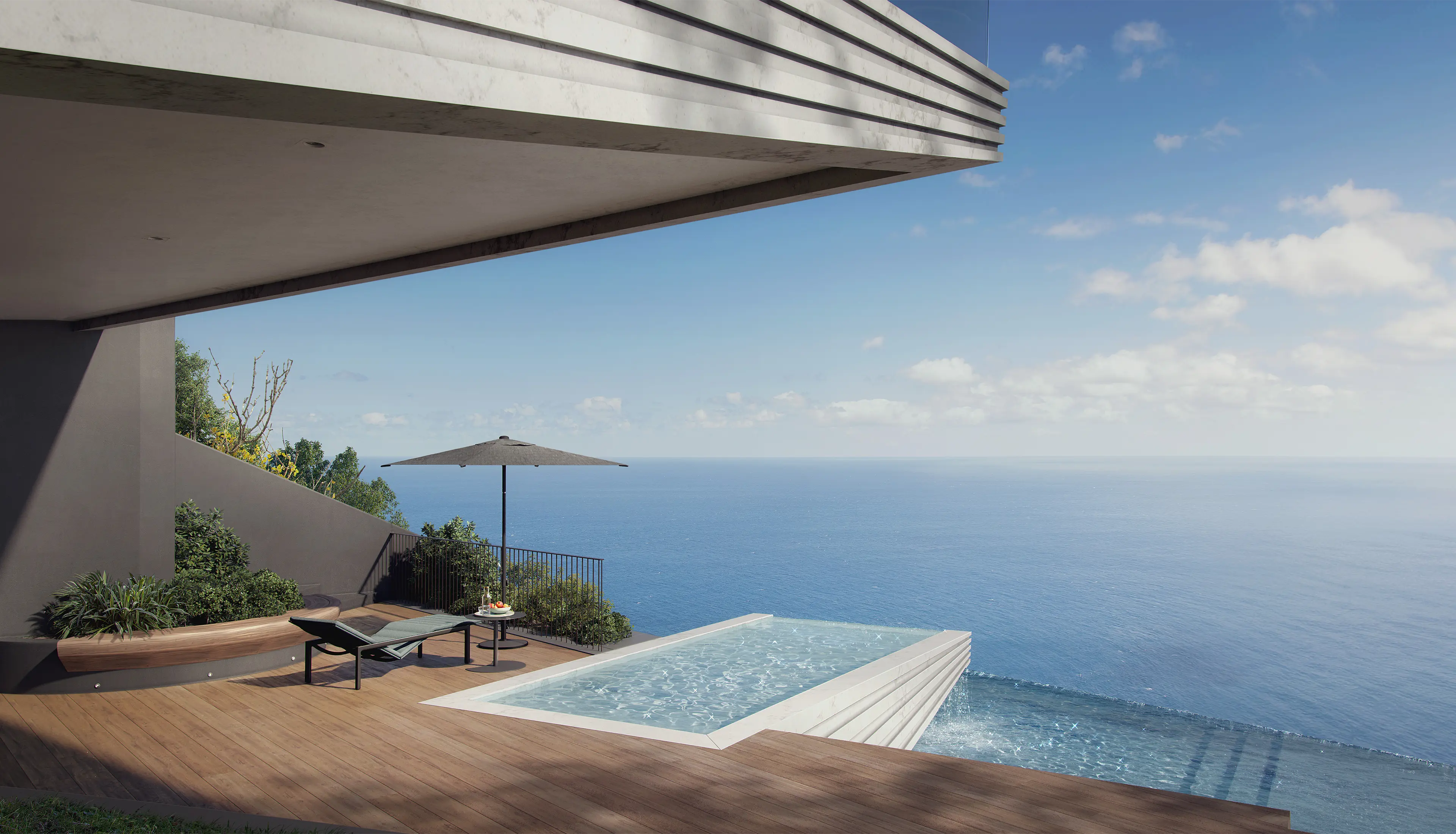
Infinity Pools
Interiors
Living Room | Kitchen
An integrated dining room with a well-equipped and sophisticated kitchen shares the space with a spacious and well-lit living room. Floor-to-ceiling glass doors and windows connect to a spacious terrace with cinematic and scenic views.
Interiors
IS Social 00
Refinement and elegance are the characteristics that best define all the spaces of this idyllic villa. The result – transcendent style, uncompromised execution and an unrivaled atmosphere.
Interiors
Master Suite
All the suites were rigorously and intentionally placed to harness evocative moments and harmoniously connect the interiors to the splendid outdoor terraces with breathtaking views.
Interiors
Suite 02
All the incorporated elements, the level of detail and the quality of finishes reflected in all the spaces are nothing short of extraordinary. Everything has been thought out in detail from the unconventional materials, fabrics, coatings, lighting systems and architectural details.
Interiors
Suite 03
All the spaces were generously designed to accomodate large and spacious closets, en-suite bathrooms with private gardens creating privacy and intimacy and all with breathtaking sea views.
Interiors
Versatile Area
The versatile area is a testament to the potential of the Formosa Cliff House. Smaller spaces can transform into multifunctional areas. Everything is designed to integrate and adapt to various activities and hobbies. The possibilities are endless, just like the pools.
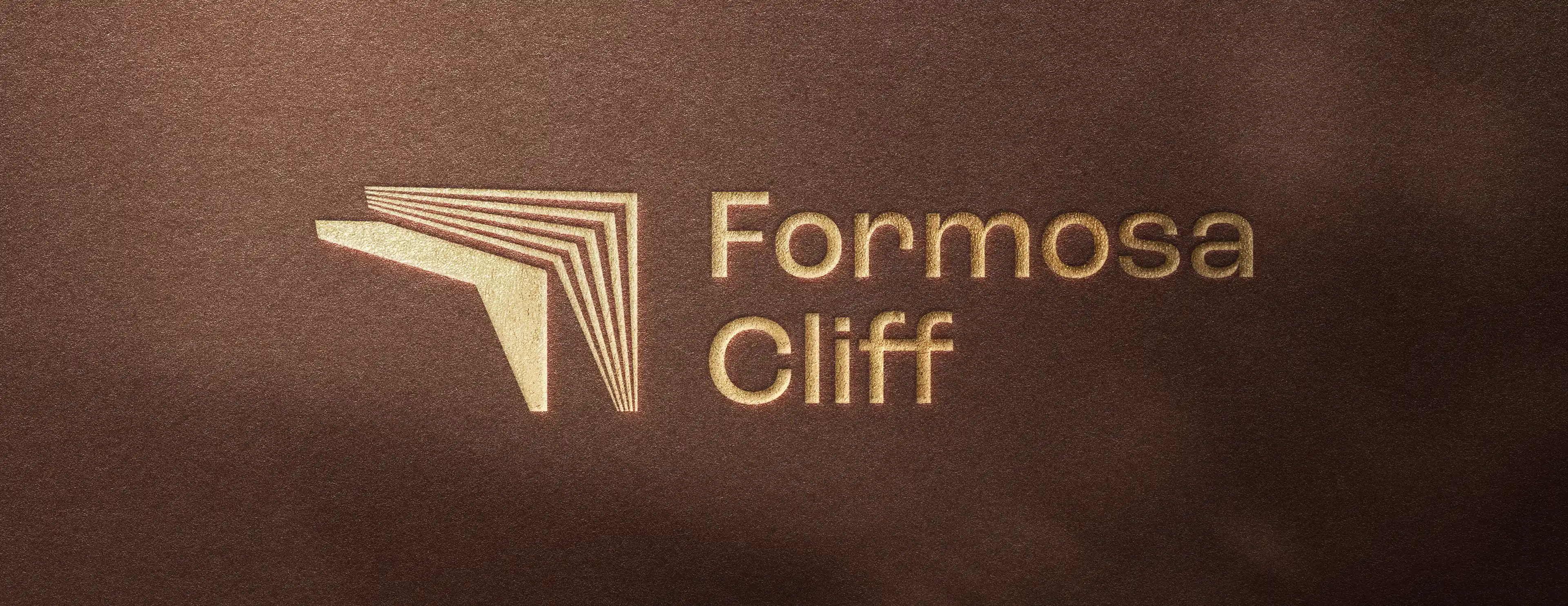
Floor Plans
Explore the Architectural Floor Plans.
Discover the detailed vision behind the Formosa Cliff House with its architectural floor plans. Every detail and meticulous design is at your disposal, allowing you to immerse yourself in the essence of this luxury seaside retreat on Madeira Island
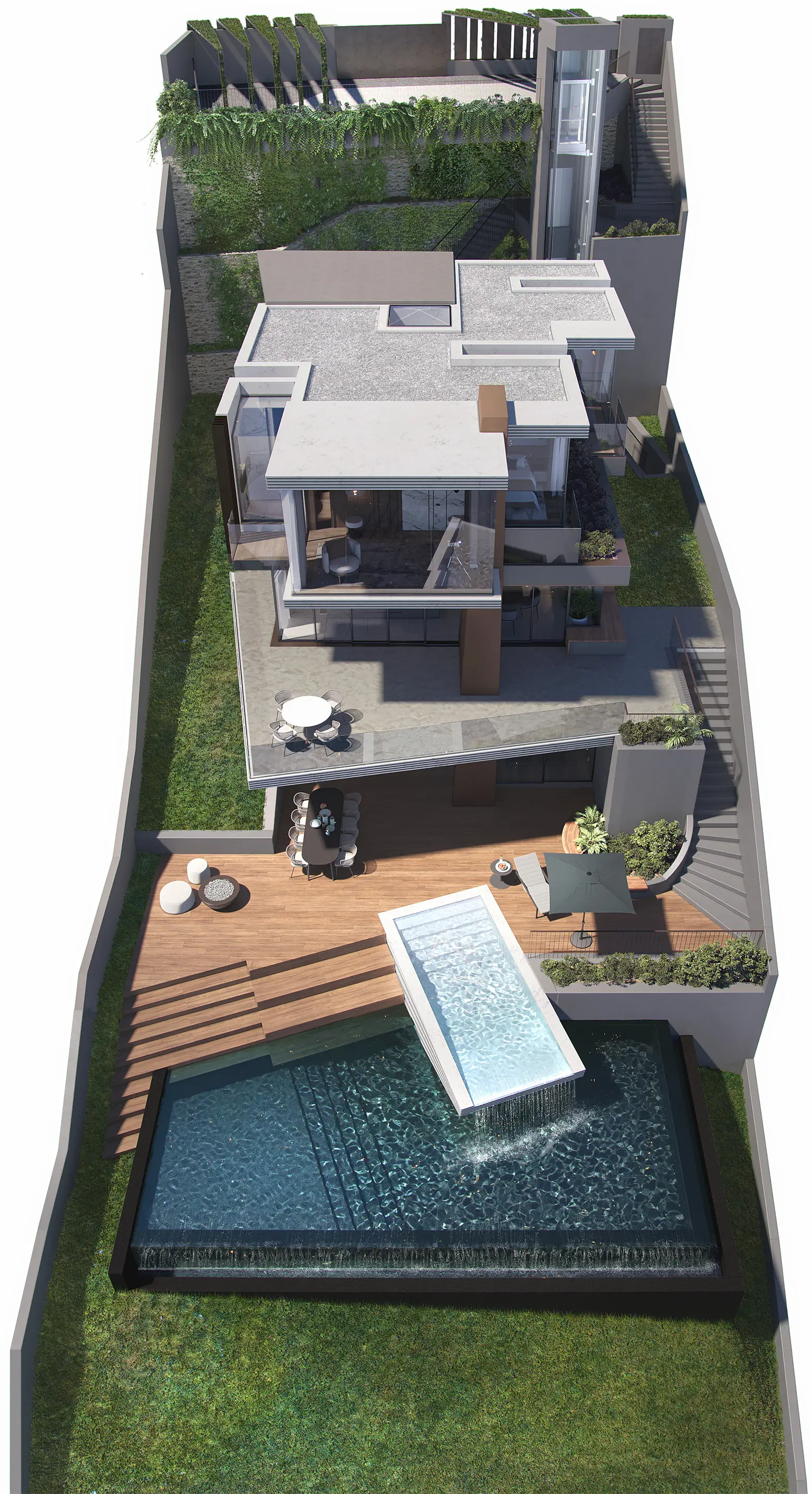
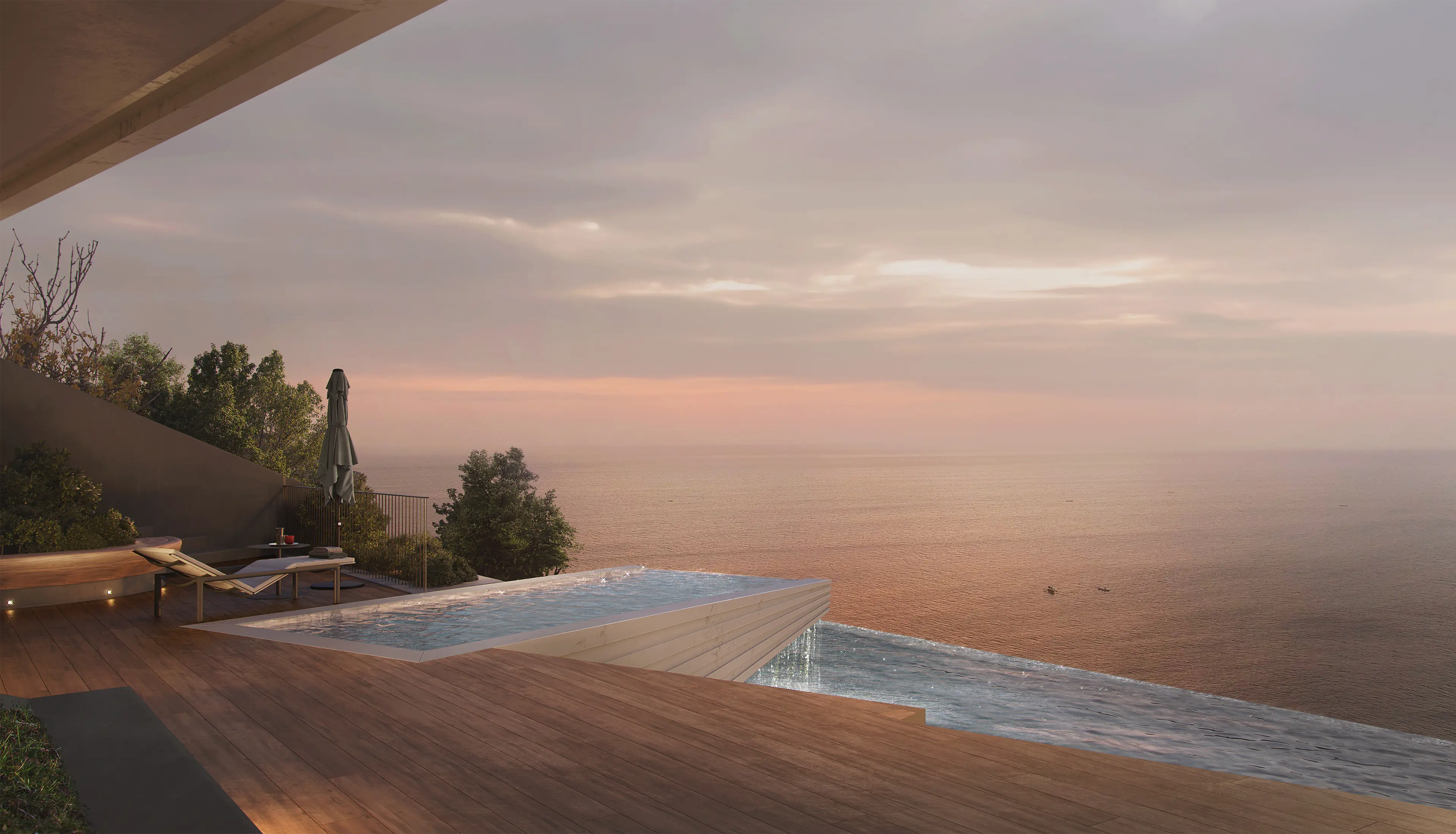
Sunset
Feng Shui
Positive Energy with Feng Shui
Formosa Cliff House follows the calculations of the energy flow known as Lo Shu. The formulas are based on mathematics and an understanding of Chinese metaphysics and cosmology.
The orientation of the front door, the layout, and the choice of materials are in accordance with these ancient practices. All to ensure a balanced and welcoming environment, conducive to prosperity and health.
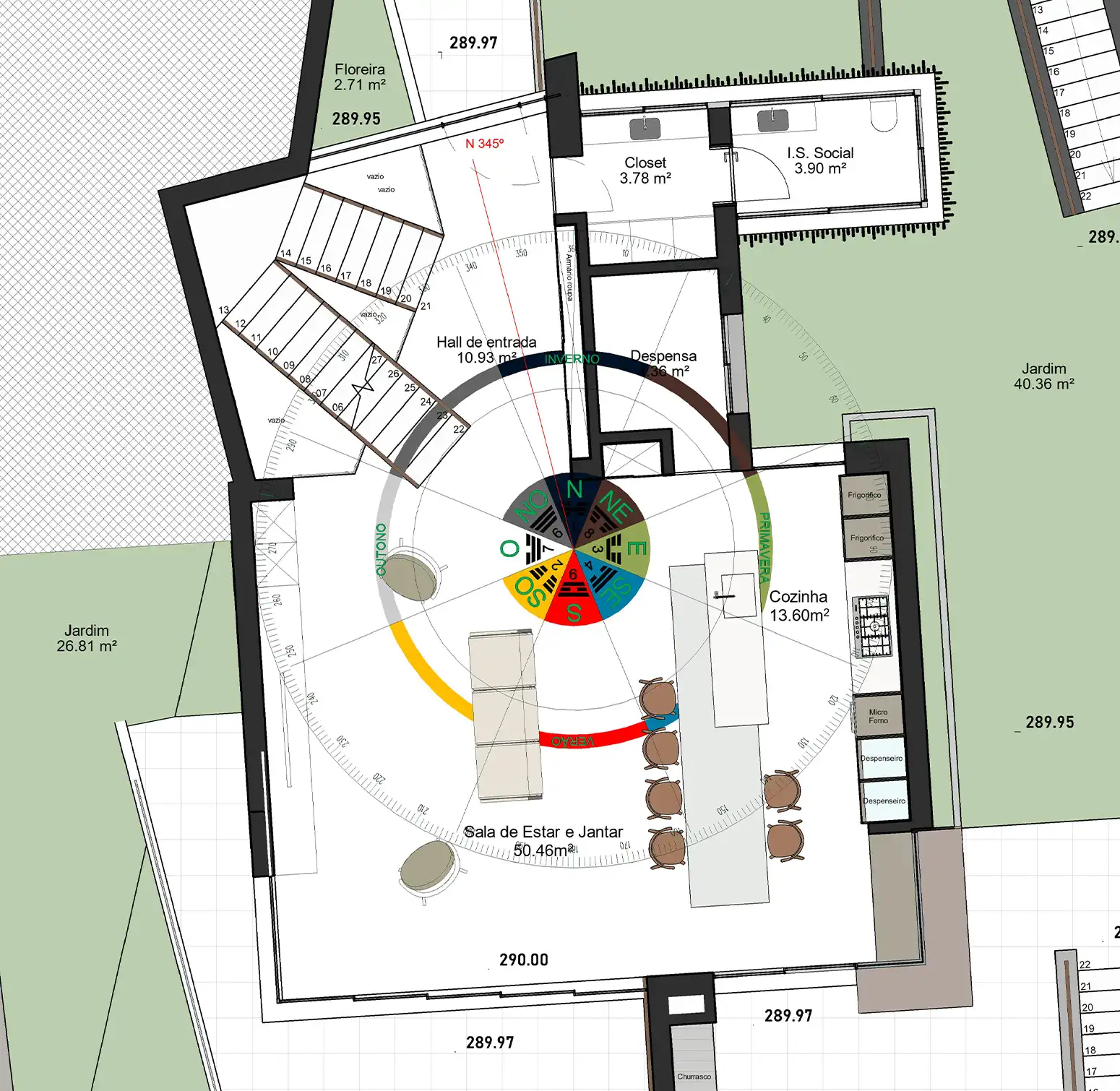
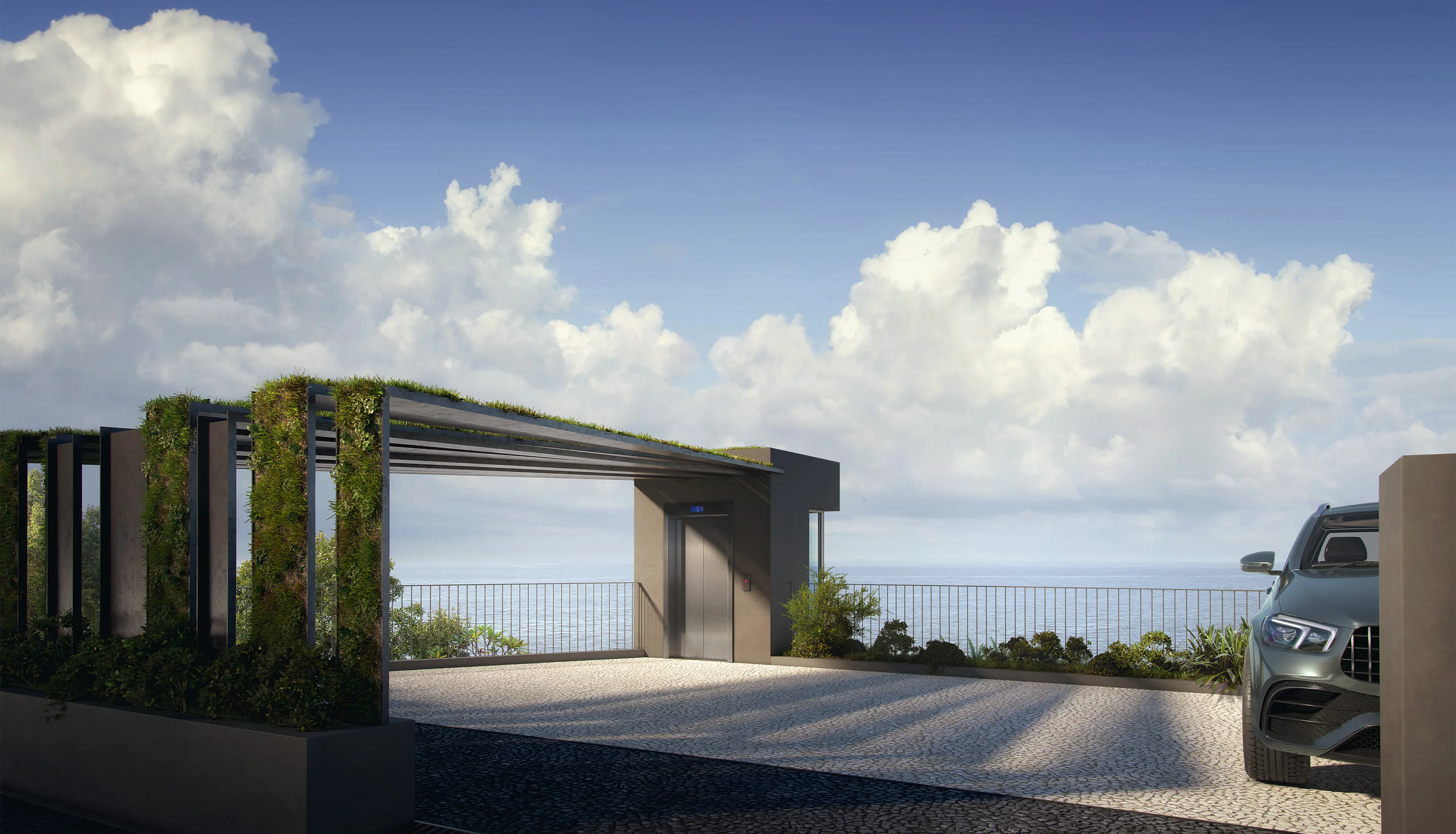
Suspended Gardens
location
Prime Location
Formosa Cliff House enjoys a prime location on the Madeira Island, nestled between nature and the city. Just five minutes from Funchal, it offers convenience without compromising serenity. Easy access to shopping, parks, and beaches.
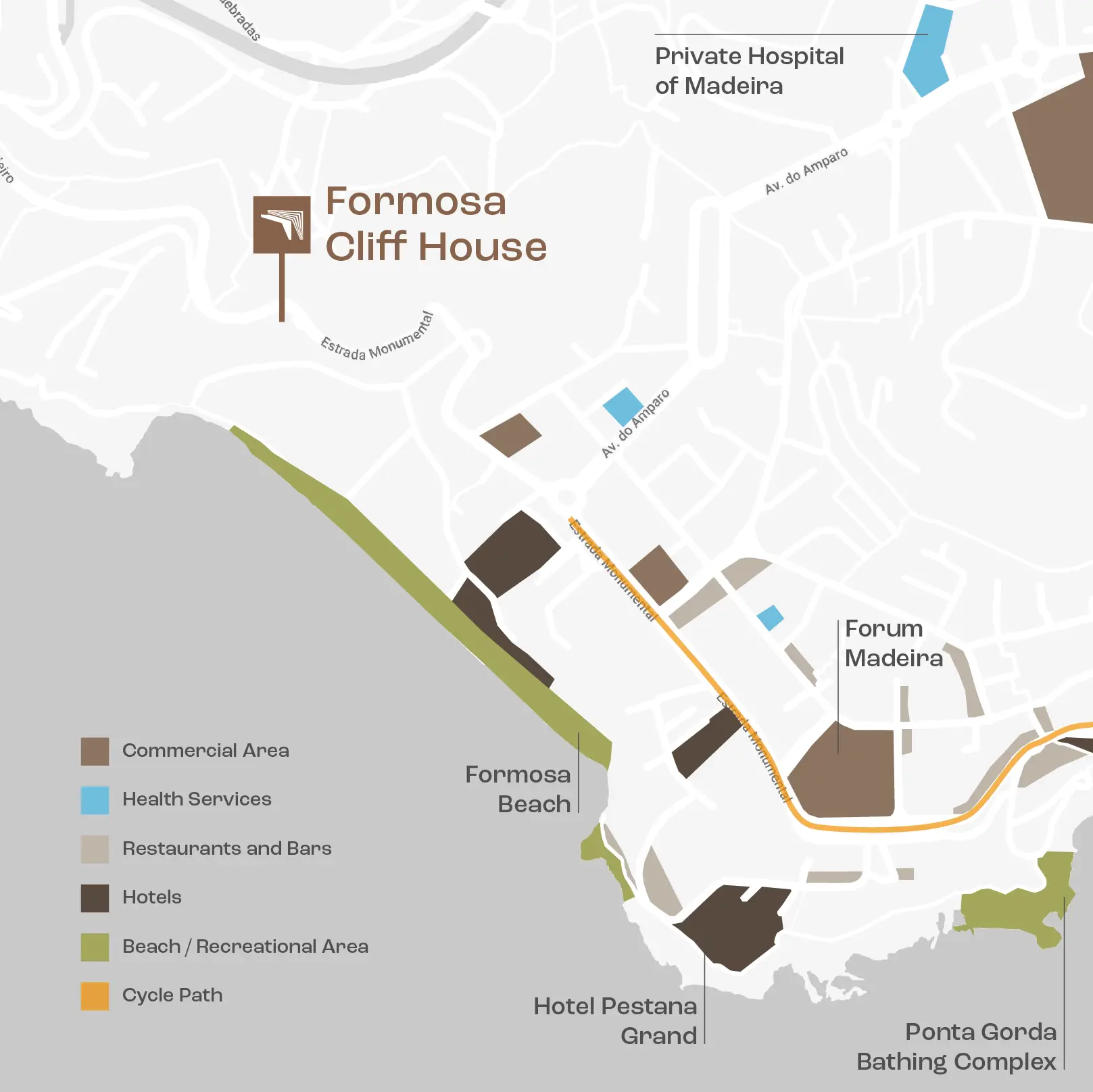
location
A place where you will want to live
Madeira Island is an increasingly sought after destination by people looking for a life balanced between quality of life and opportunities.With unique characteristics such as its mild climate, the security it offers, its stunning landscapes, mountains, lush forests, breathtaking cliffs and sea views. Known for its gastronomy, festivals, outdoor activities and hospitable people. A true paradise in the middle of the Atlantic Ocean.
